5 Bold New Convention Center Developments Greet Groups Across the Country
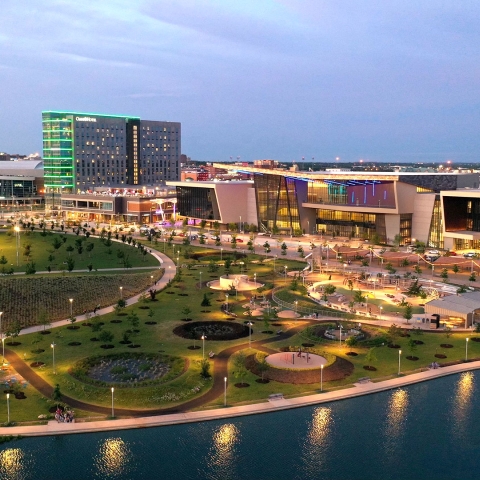
While the pandemic may have sidelined events at convention centers and other venues for a while, several made great use of the downtime to continue constructing new venues or expanding existing facilities. Check out five of the most notable new developments in 2021.
Oklahoma City Convention Center
Oklahoma City significantly elevated its capacity for hosting meetings, conventions, tradeshows and other events with the opening of the $288 million Oklahoma City Convention Center and adjacent 605-room Omni Oklahoma City headquarters hotel early this year.
“The new venues and infrastructure throughout downtown show OKC’s commitment to the meetings and convention industry, and we can now provide a unique attendee experience for even larger events,” said Mike Carrier, president of the Oklahoma City CVB.
The convention center and hotel sit just west of the 70-acre Scissortail Park and are served by the OKC Streetcar that links the new developments to Bricktown and the rest of downtown.
Designed by Populous and GSB architecture firms, the convention center boasts a 500,000-square-foot interior that includes a 200,730-sq.-ft. exhibit hall on the first floor, which is divisible into four halls.
Roughly 45,000 sq. ft. of meeting space is located on all levels of the building, and many have operable walls to make the spaces flexible. The rooms can be configured to provide up to 27 meeting spaces.
A 9,700-sq.-ft. junior ballroom is located on the third floor and boasts sweeping views of Scissortail Park.
The building’s fourth floor features a 30,000-sq.-ft. ballroom along with pre-function space and a large balcony overlooking Scissortail Park.
Designed to capture the spirit and beauty of Oklahoma City, the convention center’s interior design and art reflect Oklahoma City’s culture and history, while the soaring glass walls and spacious balconies show off its sunsets and sweeping views of Scissortail Park.
The convention center’s atriums are home to a monumental public art experience called Virtual Sky. The sculptural artwork is an array of anodized titanium rods suspended on aircraft cable alternating with strands of LED lights.
The artwork was created by Los Angeles-based Narduli Studio led by artist and architect Susan Narduli. At $1.5 million, Virtual Sky is one of the most valuable works in the city’s public art collection.
The Oklahoma Convention Center is the largest project under MAPS 3, a $777 million capital improvement program that is funded by a 1-cent sales tax that began in April 2010 and ended in December 2017.
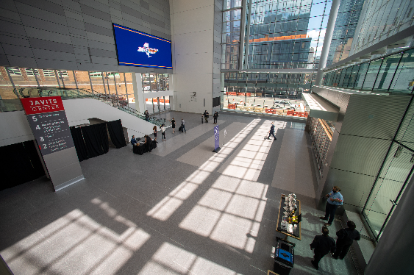
Javits Center
New York City’s Javits Center completed a $1.5 billion expansion in May, adding 1.2 million square feet of total event space and some of the most cutting-edge features in the industry.
“With new dynamic spaces and a focus on sustainability and efficiency, this project will reduce our impact on the community while improving our operations and allowing us to host a greater variety of events than ever before,” said Alan Steel, president and CEO of the New York Convention Center Operating Corp.
Features of the expansion include 90,000 sq. ft. of new exhibit space, which brings the center’s total to 500,000 sq. ft. of contiguous exhibit space on one level; 107,000 sq. ft. of meeting space; 113,000 sq. ft. of pre-function space and a 480,000-sq-ft. truck marshaling facility.
New rooftop spaces are also in the mix, including a 15,000-sq.-ft. pavilion, an outdoor terrace and a greenhouse and a one-acre farm, where produce is grown for the convention center’s banquet operations.
According to Steel, the expansion addresses two important shortcomings that the Javits Center has had since opening in 1986. The first is meeting room capability to accommodate large conferences and keynotes as well as events that have a trade show component and a large conference attendee component. The second is a logistics support center that streamlines freight move-in and move-out.
“With the expansion, we are able to meet the expected demand from domestic and international association organizations and trade show producers for meeting room space in New York,” Steel said.
The state-of-the-art, four-level truck marshaling center has 27 loading docks and accommodates up to 200 semi-trucks at a time. Organizers can control freight deliveries from their computers through a new software program that the Javits Center developed.
“Our goal is to maximize the number of vehicles we can bring off the road, minimizing our impact on the community, while also maximizing the value we can bring to our customers with a more efficient process,” Steel said.
Improving technological capabilities was an essential part of the expansion, with all of the spaces outfitted with state-of-the-art electronics and other features, such as sound systems, digital signage and message boards, and a built-in theatrical truss to accommodate video, lighting, and audio equipment in the new 54,000-sq.-ft. special event space.
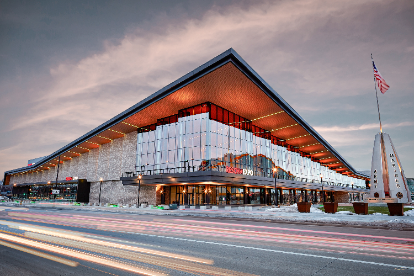
Resch Expo
The sleek new Resch Expo, designed by Populous and Kahler Slater architecture firms, opened early this year in Green Bay, Wisc. The $93 million venue, which replaced the 1950s-era Veterans Memorial Arena, is adjacent to the iconic Lambeau Field, home of the Green Bay Packers, and directly connected to the existing Resch Center. The three venues together form the core of a two-mile entertainment corridor that connects the Packers’ Titletown development on the west with the Village of Ashwaubenon sports and entertainment district and the City of Green Bay’s Legends District to the east.
This new, unified entertainment district was designed to create a true destination in the heart of Brown County that appeals to event attendees, residents and visitors.
Resch Expo features 266,000 square feet of space for trade shows, expos, conventions, meetings, sporting events, concerts, festivals and other gatherings, as well as several standout features.
The venue’s abundance of glass windows generates a sense of transparency and access, blurring the lines between indoor and outdoor and welcoming in the distinctive Wisconsin landscape. A sweeping roofline creates three individual elevations, forming a grand entrance at the front of the building.
“One of the most unique features of the venue is its sweeping balcony views of the Armed Forces Plaza and the legendary Lambeau Field,” said Populous Principal-in-Charge Todd Gralla. “Mezzanine-level meeting rooms and terraces overlooking the plaza and Lambeau Field, as well as large glass doors along one end of the 125,000-sq.-ft. column-free expo hall allow events to flow outdoors, promoting connectivity between events and the public and adding to the sense of belonging we’re trying to evoke within the community.”
The state-of-art expo hall features event space on the main floor that can be divided into thirds with movable walls, as well as a second floor with meeting spaces situated above a stunning glass lobby.
While providing a flexible expo hall was the main programmatic goal, the project team saw an opportunity to activate the outdoor space for expos, special events and game-day experiences, expanding the usable area and creating a unique offering in the industry.
The 150,000-sq.-ft. outdoor plaza can host a variety of events, and a series of outdoor “neighborhoods” offer outward-facing concessions and amenities, creating the feel of an open-air market.
The Brown County Veterans Memorial was a critical factor in the design of the Resch Expo. The monument is the centerpiece of the newly envisioned outdoor plaza and is further complemented by an interactive storytelling wall located in the pre-function hall.
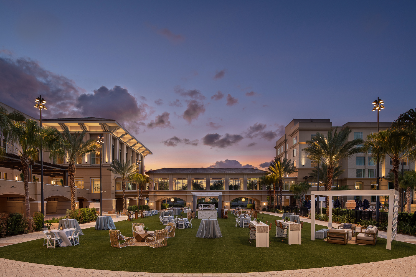 Gaylord Palms Resort and Convention Center
Gaylord Palms Resort and Convention Center
Gaylord Palms Resort and Convention Center in Kissimmee, Fla., revealed its largest expansion to date this summer. The $158 million project included the addition of more than 100,000 sq. ft. of function space and 306 guest rooms in the new Gulf Coast Tower.
The property now has more than 500,000 sq. ft. of meeting space and 1,718 guest rooms.
“Groups meeting at Gaylord Palms have more options than ever before, whether it’s a large convention in one of our new ballrooms, an open-air dinner on a terrace or an evening reception on our new lawn,” said Johann Krieger, general manager of Gaylord Palms Resort and Convention Center. “This expansion combines design, technology, innovative lighting and attention to detail to give meeting planners everything they need in one place.”
The tropical-modern architecture and design of the expansion is complemented by details such as limestone from Europe that contains fossilized shells.
The Coastal Ballroom features more than 30,000 sq. ft. of space and is complemented by an additional 30,000 sq. ft. of breakout meeting rooms and 30,000 sq. ft. of pre-function space.
The neighboring Citrus Ballroom is a smaller venue with giant windows that provide panoramic views of the central Florida landscape.
Pre-function areas include the outdoor Escambia Terrace, which overlooks the resort’s event lawn and new Crystal River Rapids action river, and a neighboring space that provides a view of the surrounding area and fireworks on display at the nearby Walt Disney World Resort.
The Mangrove Lawn features 13,000 sq. ft. of outdoor space that can be configured into multiple setups for events. Fireplaces bookend the lawn, providing comfortable conversation spots.
The Gulf Coast Tower’s 306 new guest rooms feature tiled entryways, marble counters, custom closets, well-appointed living areas and bathrooms with floor-to-ceiling mirrored barn doors, stone vanities and backlit mirrors. A glass bridge provides direct access from the guest rooms to the ballrooms.
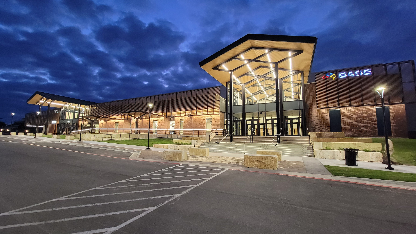
The BASE
The Extraco Events Center in Waco, Texas, debuted The BASE (Business, Arts, Sports and Entertainment) in May. The $32 million, multipurpose facility was designed by global architecture firm Populous with the goal of bringing more business and tourism to Waco in the diverse form of meetings, trade shows, sports tournaments, concerts and community events.
Situated next to the existing Extraco Coliseum, The BASE offers 52,000 sq. ft. of clear-span, multipurpose flexible exhibition space.
“With a focus on longevity, the materials we incorporated are durable enough for farm and equipment shows, but warm enough for weddings and private events,” said Bill Bourne, an associate principal at Populous. “This meant a lot of masonry, which is great, as this allowed us to showcase the skill and craftsmanship of the local contractors.”
Populous designed The BASE to feel like a campus. All public spaces feature a mix of translucent panels and windows to give attendees a connection to the outdoors. The facility features an outdoor front porch area that can be used for breakout space during events. A central, open concept food service area links the front porch with the event hall. The building’s landscaping features ample spaces for people to gather and sit in the shade, and the parking lots were created for flexibility, with the integration of power, water and sewer to allow for farmer’s markets and vendors.
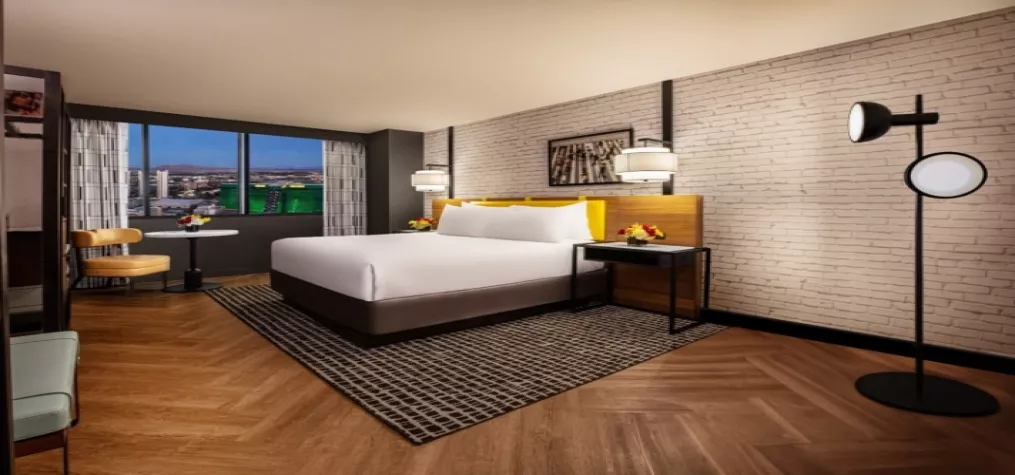

Add new comment